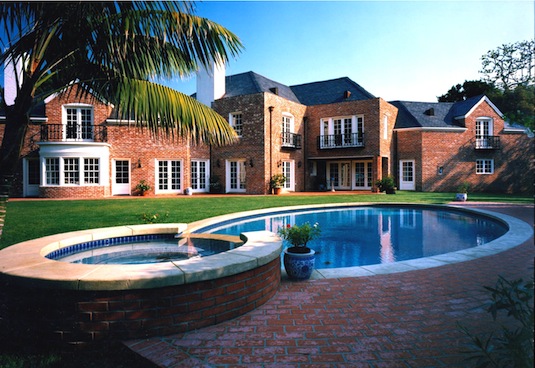

THE NATHANSON RESIDENCE
This existing two story Georgian-styled home in Bel-Air includes a 1,200 s.f. first and second story addition, containing a new master bedroom, "his" and "her" bathrooms, and a new large kitchen area. The kitchen features two work islands, a china storage room, butler's pantry, breakfast area, and sitting room with vintage marble fireplace. The rest of the 6,000 s.f. residence was completely remodeled, and an additional bedroom and bath were added in the attic. Careful attention was taken in matching the existing windows, doors, railings and brickwork. At the exterior, a new spa was added to the existing oval shaped pool.
Photos by Benny Chan at Fotoworks Photography, and Lone Pine Pictures.






