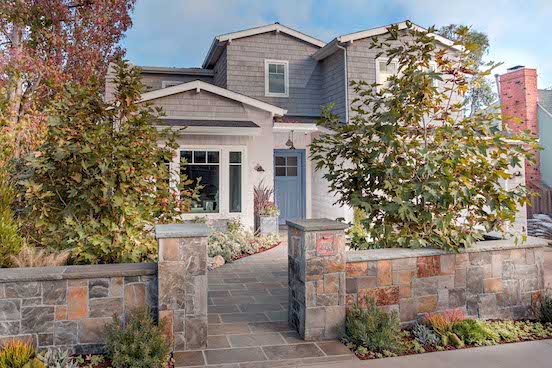

THE SMITH RESIDENCE
This new two story, 6,000 s.f. single family home with walk-out basement was constructed on a bluff in the Pacific Palisades. The design encourages an indoor-outdoor lifestyle with expansive disappearing doors, dining terraces, and a private master deck with pergola and fire pit. The master bath feels like a spa retreat, and the basement level includes a wine tasting cellar, theater room, recreation room and a gym. The Cape Cod design incorporates traditional wood shingles, wide plank floors, tongue and groove ceilings and stone accents, but, the floor plan is very modern and includes an open concept layout for informal living by the beach.
Photos are by Cameron Carothers

















