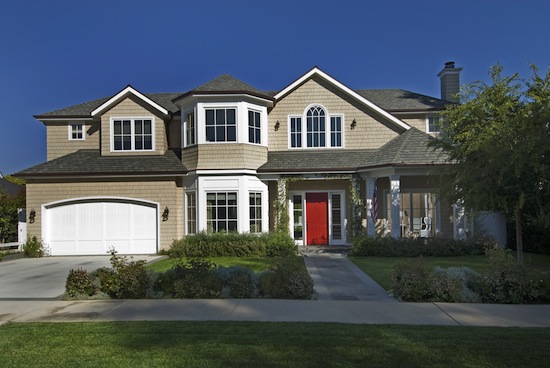

THE WALBRIDGE RESIDENCE
This new 6,800 s.f. home includes two floors and a full basement, with a front porch and a rear pergola. The Shingle-style design, reminiscent of a coastal Maine or Hampton, Long Island homes, includes elements such as steeply pitched roofs, wood shingle siding, a central gable and a 2 story turret. The interior layout is a modern open plan, with the kitchen, breakfast room and family room all facing the back yard. Formal rooms and a central staircase are located at the front of the home. The basement includes two guest rooms, a home theater room, and a temperature controlled wine cellar and tasting room.
Photos by Christopher Considine at Crisp-Pix.











